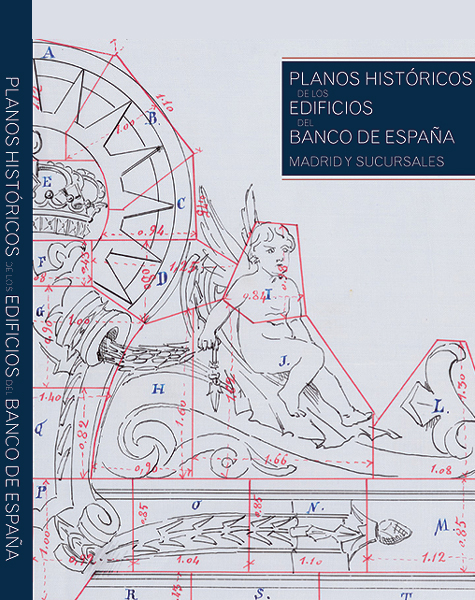
HISTORICAL DRAWINGS OF BANCO DE ESPAÑA BUILDINGS. Madrid and Branch Offices
The book offers an extensive and representative selection of architects' plans related to the history of the Banco de España, now held in its historical archive. The book is divided into two sections, drawings of the Madrid building and drawings of branch offices.
For the Madrid office, blueprints are provided for the original building, subsequent extensions and the final section completing the complex, as well as several interior alterations.
The section on branch offices and agencies includes a short history of each building and all the architect’s drawings. Plans are also provided for some of the buildings that were replaced when the branches were built, all of which are of great interest.
The drawings featured and the additional documents on the buildings can all be viewed at the historical archive site![]() .
.
N.B. Please note that the downloadable PDF version of the catalogue (see left-hand column) may not meet all WCAG 2.0 accessibility guidelines.